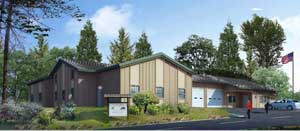Public Safety Center
 Project: Public Safety Center
Project: Public Safety Center
General Use: Firehouse - Campus Security
Square Feet: 6,934
Status: COMPLETE
Architect: Lionakis
Final Cost: $2,105,553.18
Construction Start: May 2008
Opening: June 2009
Project Goal
Consolidate Fire and Campus Security and allow for appropriate storage of all equipment, and additional housing.
Overview
The project has been completed and now co-locates the college's emergency services, such as the firehouse and security office into a public safety center. Both services are now in separate facilities about 600 ft. from each other. Combining fire service and security staff into one location will enhance the response time for emergencies on campus and within the community.
Emergency Vehicle Storage Bay- An additional bay and storage space are planned within the firehouse area.
Equipment Storage- Current storage space is inadequate and cramped. Further, expensive firehouse equipment needs to be properly stored and protected.
Female Living Quarters- The present firehouse does not having living quarters for female fire science students and for purposes of gender equity, plans include accommodations for these students.
Area for Security Staff- The proposed public safety center will be located near or at the existing firehouse with adequate office space for the security staff.
Project Status Updates
Current Bulletin: 5/5/2009
Previous Bulletin: 4/21/2009
Earlier updates have been archived. Please contact the webmaster for access.
Links of Interest
YCCD Board Campus Safety Update, February 2006 (PowerPoint 6Mb) (PDF .9Mb)




