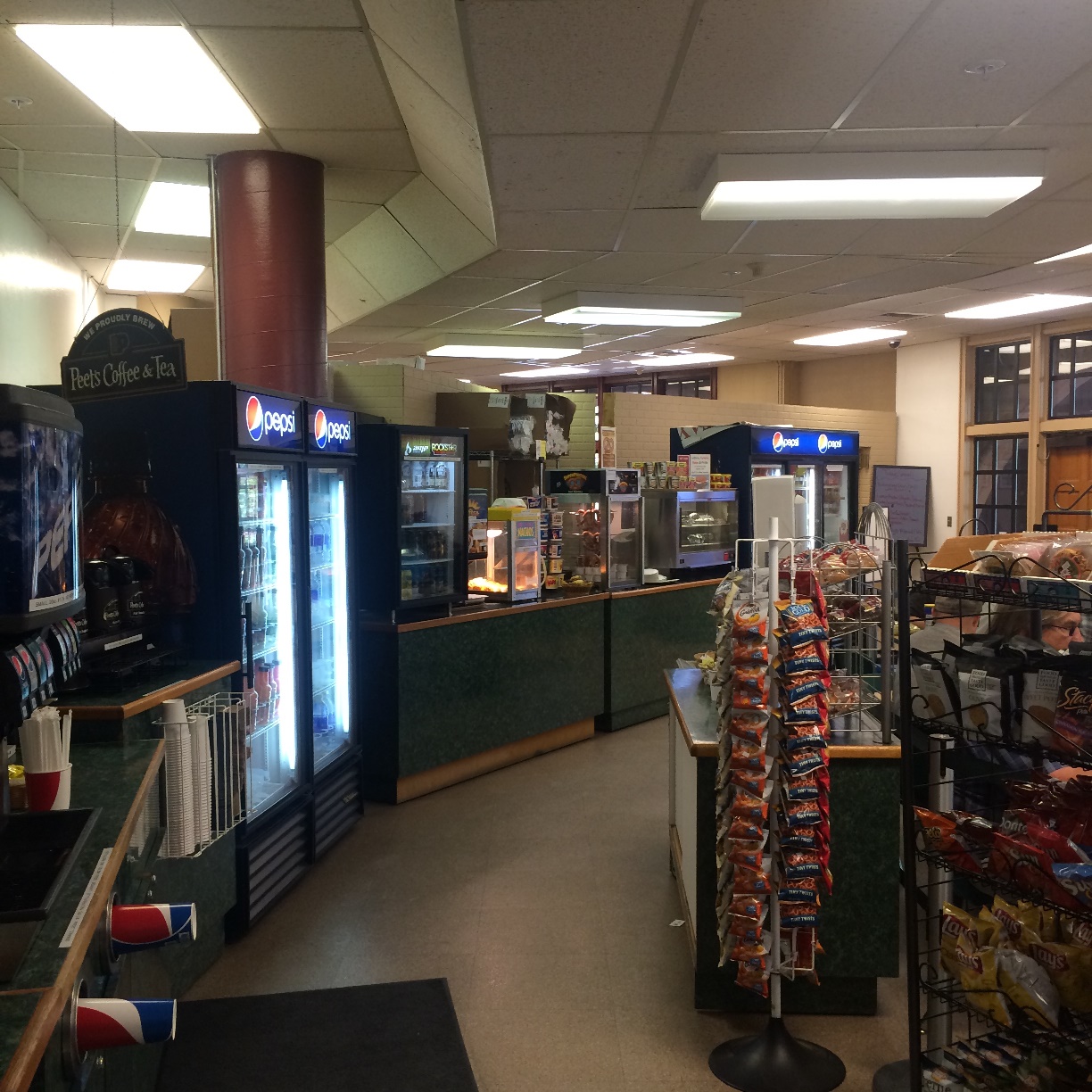Manzanita Lower Level Renovation
 Project: Manzanita Lower Level Renovation
Project: Manzanita Lower Level Renovation
General Use: Public Access and Culinary Instruction
Square Feet: 6,000
Status: Bid Award
Architect: Lionakis
Budget Cost: $3,320,000
Construction Start: September 2016
Opening: Fall 2017
Project Goal
The food/snack bar, student operated café, and Culinary and Pastry arts classroom/labs presently occupy the lower level. Remodeling these areas will allow for more efficient use of space, modernization and growth.
Overview
Reorganize and separate the shared spaces of the Café and Culinary Arts program in the lower level of Manzanita. The existing lower level restroom facility will be upgraded and made accessible. Relocation of interior walls, plumbing, HVAC ducting, electrical outlets, lighting are likely. Relocate and reuse some of the existing food service equipment where possible without moving the exhaust systems that run through the newly completed second floor. New finishes on the walls and floors will be included.
Project Status Updates
Current Bulletin: 07/24/2017
Previous Bulletin: 07/17/2017
Earlier updates have been archived. Please contact the webmaster for access.
Links of Interest
There are no links at this time.




