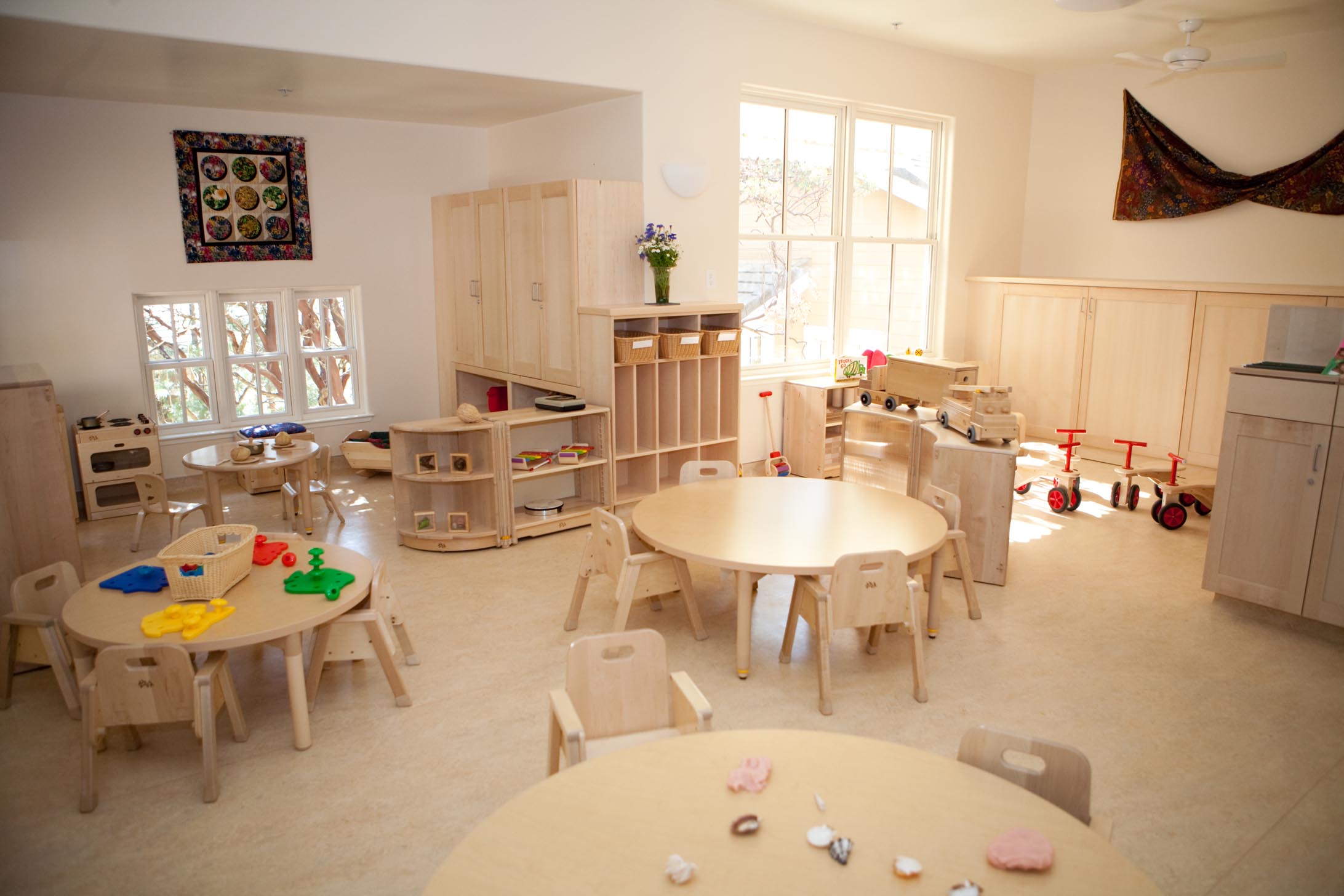Child Development Center
 Project: Child Development Center
Project: Child Development Center
General Use: Child Development/Instruction
Square Feet: 13,517
Status: COMPLETE
Architect: Paul Roberts
Final Cost: $8,902,269
Construction Start: December 2008
Opening: Fall 2010
Project Goal
Provide permanent facility that supports childcare activities and child development instructional program growth in a safe environment. The completed project is anticipated to be LEED Gold certified.
Overview
The Child Development Center/Child Programs building is currently in construction. The building location is near the existing Child Development Center. The new Child Development Training and Family Care Services Center will be a model of green and sustainability that provides a safe an healthy learning environment in which children can grow and develop to their fullest potential; space for adult students that facilitate learning opportunities and incorporates the use of current and future instructional technologies; and a center for community agencies to support children and families on site.
Columbia College presently has two modular buildings separated by a road that serves as the Child Care Center for 30 preschoolers and 24 toddlers. The center is also used as the laboratory site for the child development degree program.
The center is inadequate for the instructional activities required by the degree program and cannot accommodate family-related activities. There are no additional rooms beyond the classroom and small kitchenettes in each modular building. Currently, only six parking spaces are available for staff and two pull-up parking spaces for parents.
The new proposed facility will be a combined Child Care/Child Development Center, which will contain:
-
- Classrooms - Separate classrooms for preschoolers, toddlers and infants.
- Exterior Areas
- Small Conference Area
- Adult Student Classroom (40 seat)
- Small Adult Classroom (20 seat)
- Student/Family Resource Area
- Director's Office
- Faculty Offices
- Staff Workroom
- Staff Lounge
- Lobby/Reception/Administrative Support
- Food Service/ Storage
- Laundry Space
- 10 Short-Term Parking Spaces
Links of Interest
Columbia College Chid Development Center Presentation, November 2008 (5.4Mb)
Columbia College Weather Related Delays Presentation, February 2010 (1.19Mb)




